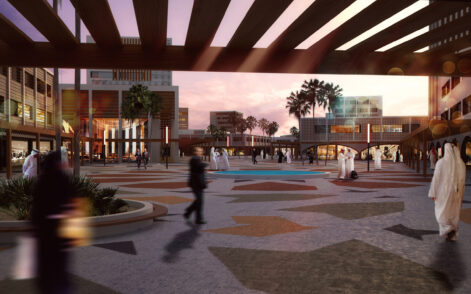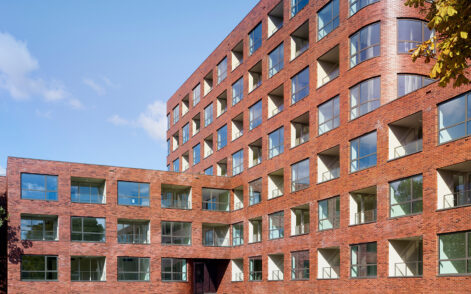New typology for Dutch refugee centers

left: typical plan layout with bedrooms adjacent to living room; middle: families retreat with their furniture to their bedrooms (©photo Sjaak Verboom); right: the living room left abandoned, a waste of precious space.

Brief for a two-family apartment. When 1 m2 is added to each double bedroom, the space could function as a living room
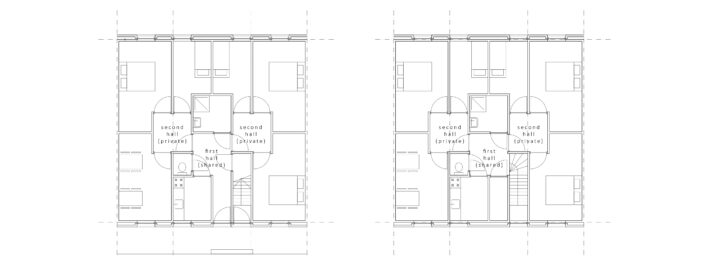
type for two family apartments in two levels
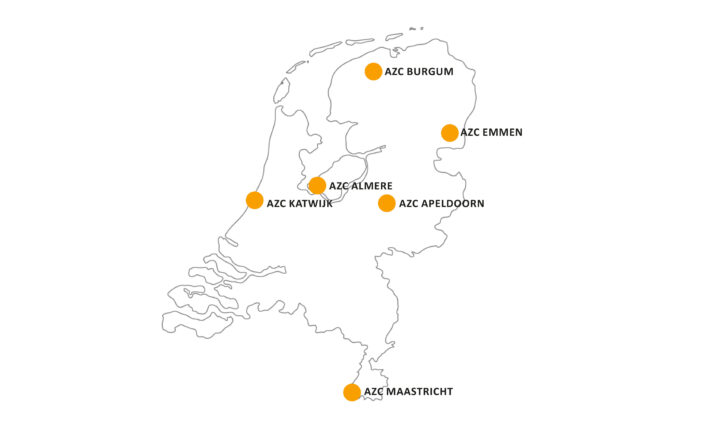
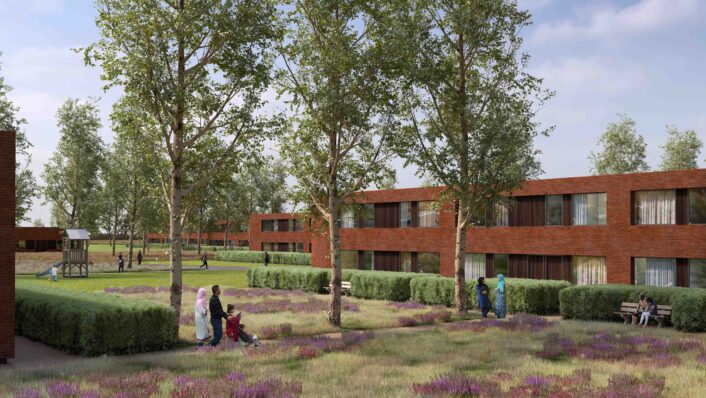
final design for AZC Emmen
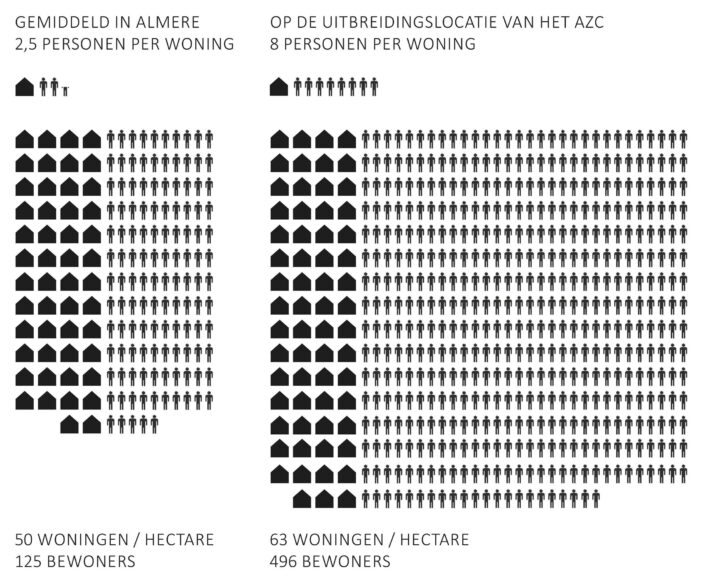
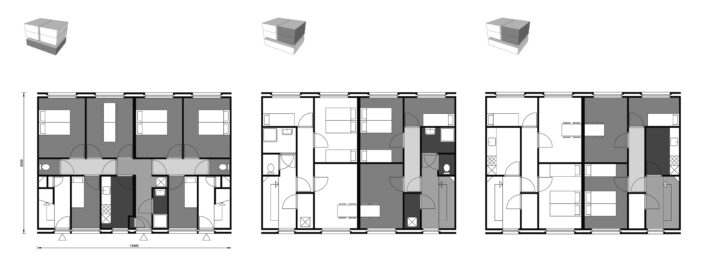
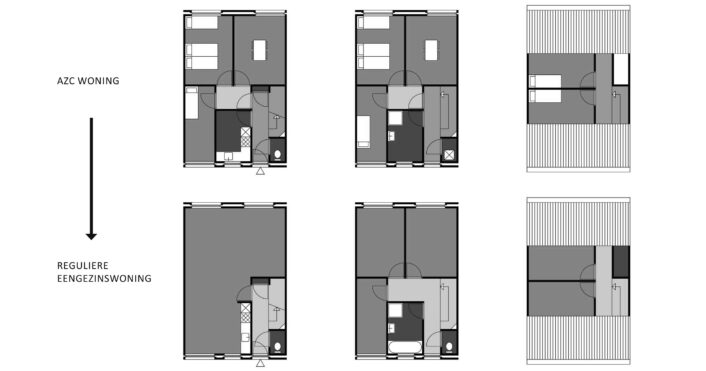
future transformation from 8-person AZC house to single family house
