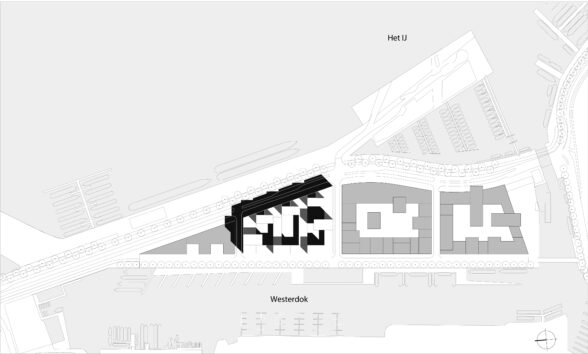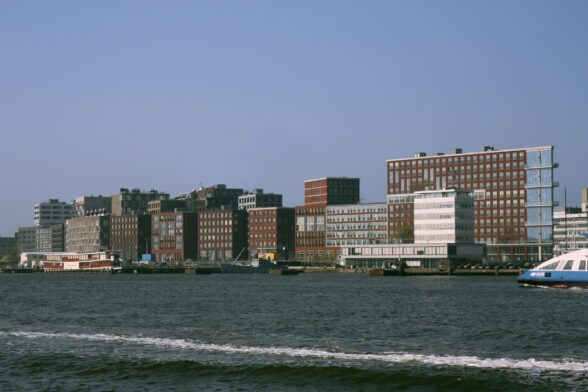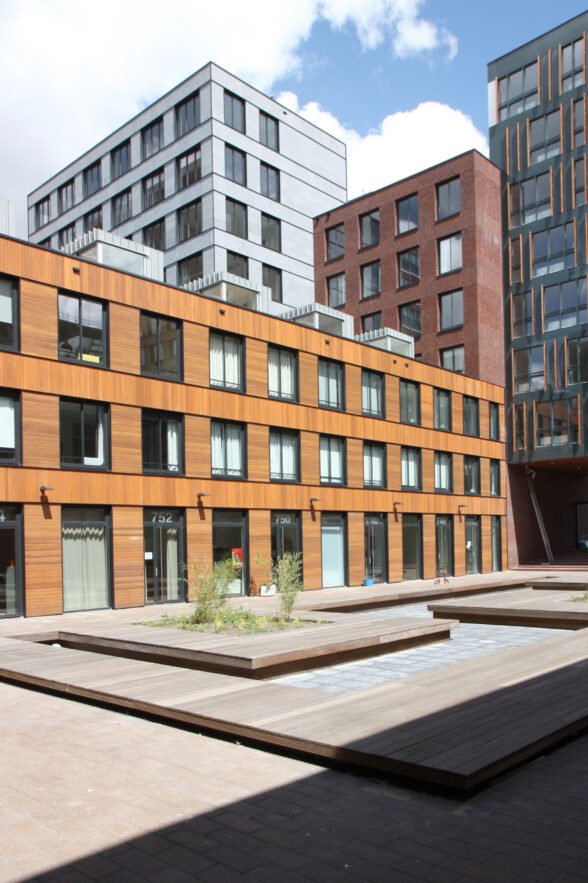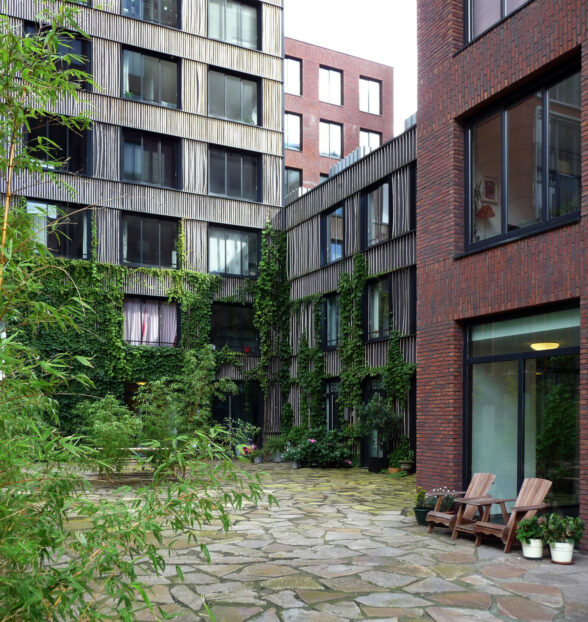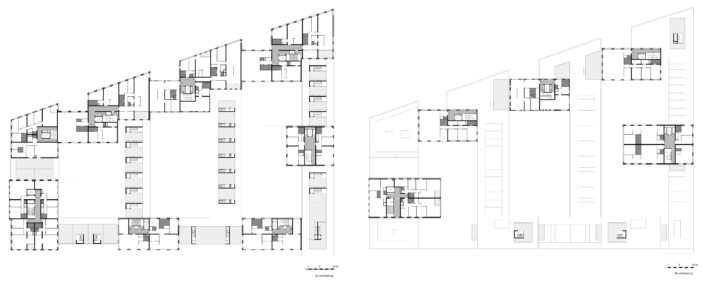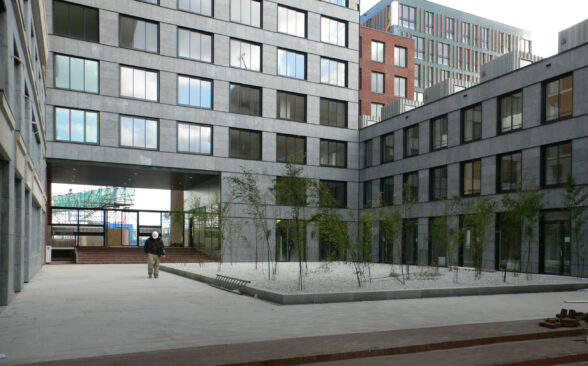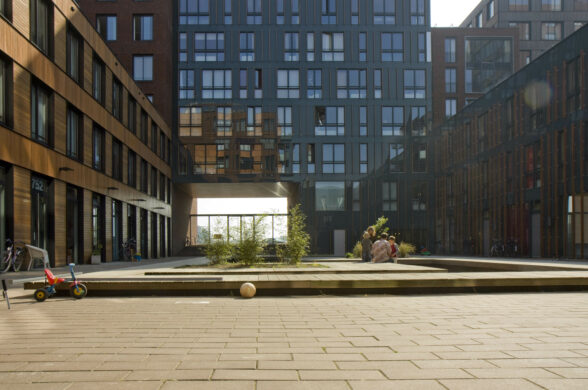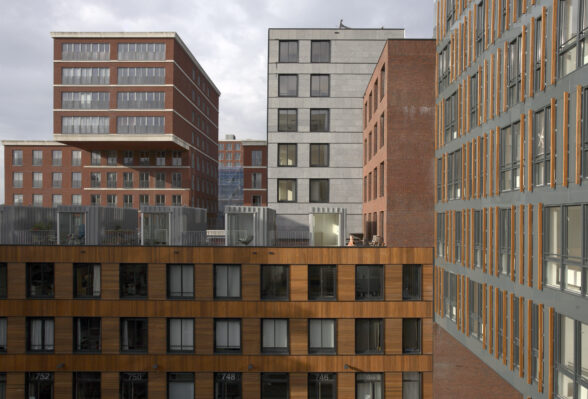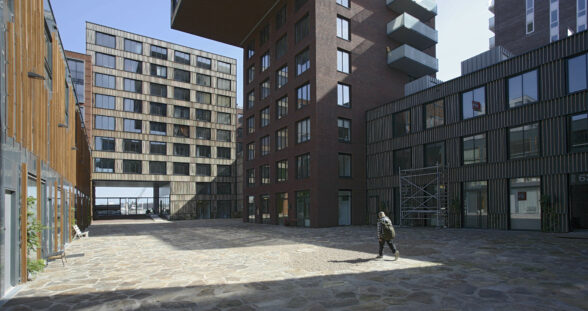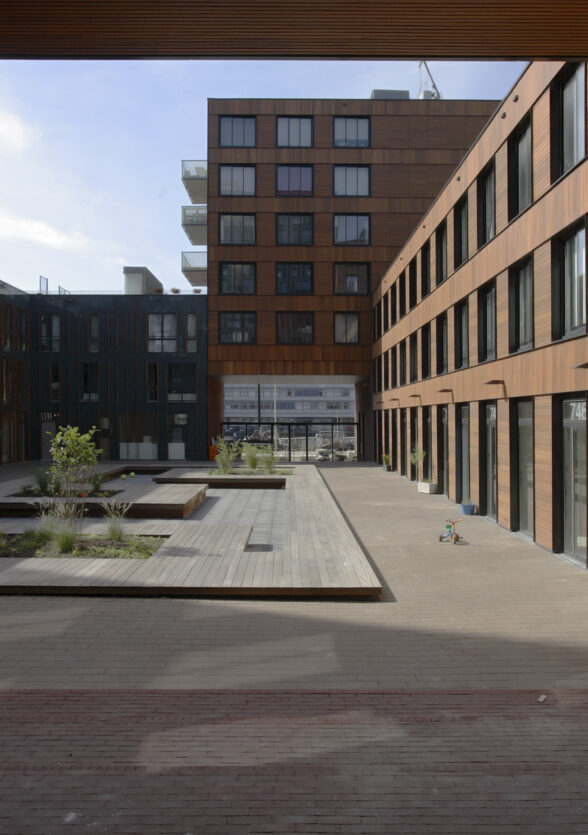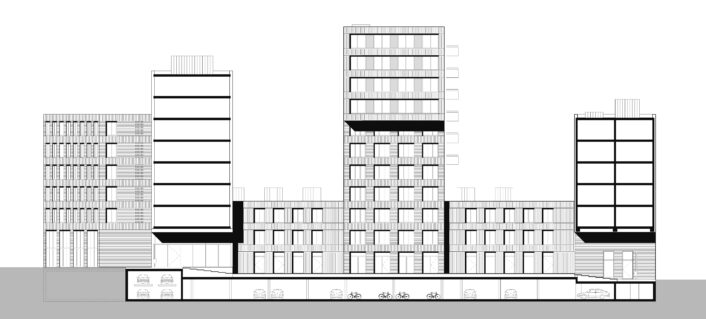High density, mixed use, collective spaces
Westerkaap II is one of the four subplans that were designed within the OD205 Masterplan for the Westerdokseiland. To combine the constraining form of the location with high construction density, a scheme with courtyards, which is normally a building style for introverted inner-city situations, was proposed.
However, the Westerdokseiland is a location with a view. Water is present on both sides: on the east side there is the wide expanse of the IJ Water and on the west side there is the Westerdokshaven (harbour area) with typical Amsterdam commercial activities to the rear.
A concept has been generated in which benefit can be gained from both sides. The trapeziform area has been divided into four parallel strips running east-west, representing the architectural assignments. The three broadest strips contain courtyards and each courtyard presents a different theme that harmonizes with the differences in the parcel depth and situation: the ‘Garden’, is an elongated, sunny courtyard with greenery; the ‘Pier’, has the informal ambience of a wooden quay; and the ‘Village Square’, is a simple rectangle paved with stone cobbles.
