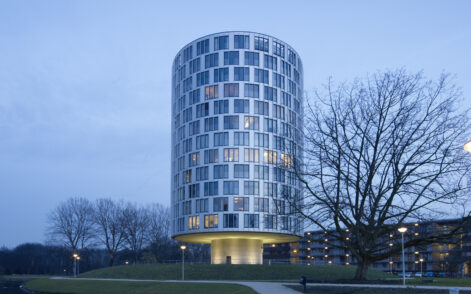Prague
The New Zizkov Centre, high density housing
designed by
team pauldevroom + sputnik
status
design entry RFP, two proposals for the same brief, 2018
program
75.000 m2 apartment buildings, 1.250 apartments, parking garage(s), kindergarten, commercial program
client
Central Group, Prague
design team
Paul de Vroom, Henk Bultstra, Bert Karel Deuten, Oksana Savchuk
Two projects #
The client requests two proposals for the same brief. One with buildings upto 75 meters high and one without height restrictions. In both the lower and the higher version we propose a flexible urban concept that is capable to incorporate all elements that inhabitants consider indispensable, like parking and social-/commercial facilities nearby and an environment that is traffic-safe and embedded in greenery.
For both versions we propose the podium tower as the building type.
It offers:
- A mellow transition from public to private space.
The podium is 2 to 3 levels above street level and will be (semi) exclusive for apartment owners/ tenants.
The perimeter podium defines the building block and the streetscape. By its limited height it relates to the human scale.
The podium steps up from the green park/forest/cemetery towards the busy city street. Each tower entrance is on street level (and on a plaza) - Program in the podium
The podium houses parking garage(s), therefore no expensive underground construction needed.
On the plaza’s and on the perimeter at the urban streets the podium houses some commercial and local community programs, like a bicycle café, kindergarten, supermarket or community centre. - One ensemble
The concept is based on variation in appearance within a family of buildings. This creates identity. Each apartment building has a distinct address. - Quality housing
Both designs are programmed with density housing, with a variety in the sizes of the apartments. All apartments have a view and good sun orientation and can be programmed with a private outdoor space at the apartment (balcony/ loggia).
Together, all residents are offered a joined but exclusive outdoor space on the podium.
Both designs are based on these starting points, and give space to the same programmatic brief, yet with the two restrictive rules regarding the height limit, they turn out distinctly different.

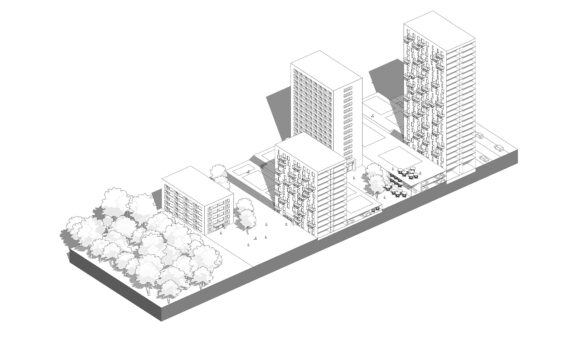
Model 1: maximum 75m high
The requested building volume is subdivided into a series of volumes that rhythmically step down and that are placed on the site in such a way that each volume row stands shifted in relation to the next. This allows the maximum of apartments to have a view towards the forest area and the sunny south side.
At the same time the ground level of the site is regarded as a terraced podium landscape, consisting of parallel green platforms that step up towards the urban street. This system not only increases the southward views of the apartments, but also results in a varied public green area. Underneath the podium surface the cars can be parked in above ground garages, a considerable saving of building costs. Still all apartment buildings will have their main entrances on street level.
The principle allows for a flexible approach to the designs of the individual buildings, generating a diversified offer of apartments and architectural appearances. The requested social commercial spaces can be easily integrated in the podium.
The outcome is a design that stands out by its unique fusion of architecture and landscaping, offering the spectator a very lively skyline, like a miniature city on its own.
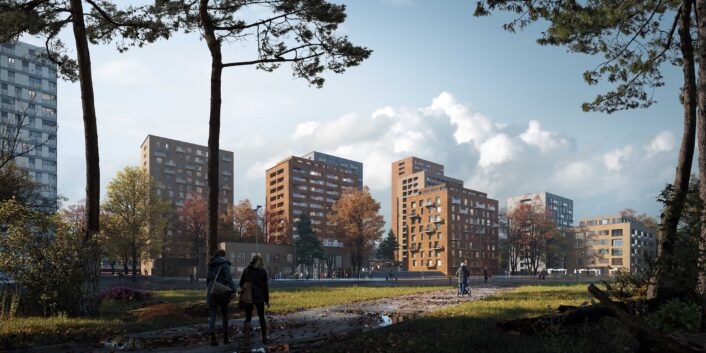
Model 2: no height restriction
The podium tower principles are as well successfully applied in the high-rise design concept. Again, all parking and social commercial spaces can be incorporated in the podium. The terraced surface above it forms a joined space (semi) exclusively for residents, with greenery and open-air activities.
Because of the smaller footprint of the buildings there will be space for extensive outdoor facilities that enrich life in the residential area. The result is an adventurous landscape that enhances the identity of the complex.
The program above ground will be housed in three different large volumes that are positioned strategically in relation to each other. Together they form an expressive landmark.
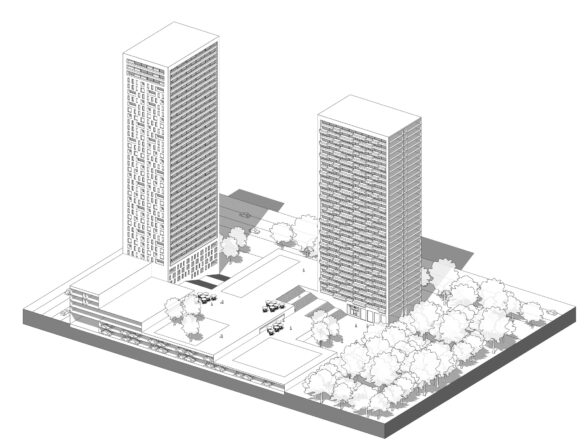
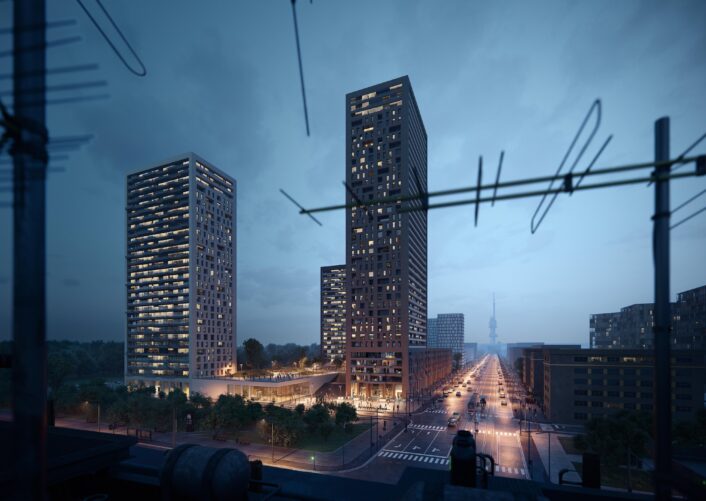
Projects
Related
-
Moscow City
Wellton Towers, 1.300 apartments
living,architectuur,infrastructure,moscow,team-pauldevroom-sputnik-after-2013,design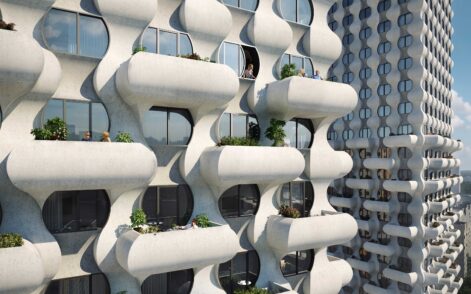
-
Moscow
A forest with gentle giants
living,working,stedenbouw,moscow,team-pauldevroom-sputnik-after-2013,design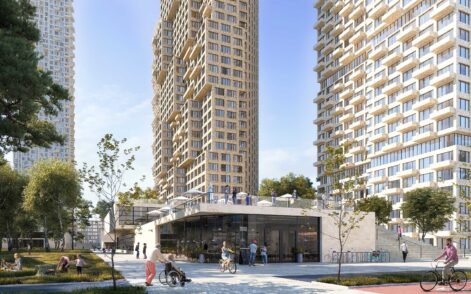
-
Moscow
Cut Diamond, high density housing
living,stedenbouw,architectuur,moscow,team-pauldevroom-sputnik-after-2013,design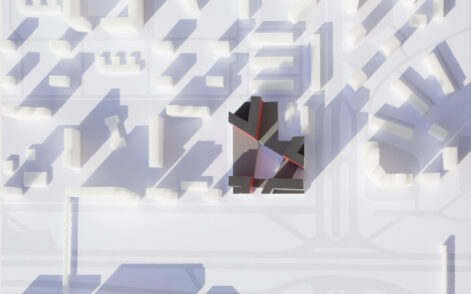
-
Moscow
Dutch House, 360 apartments
living,architectuur,parks,moscow,team-pauldevroom-sputnik-after-2013,built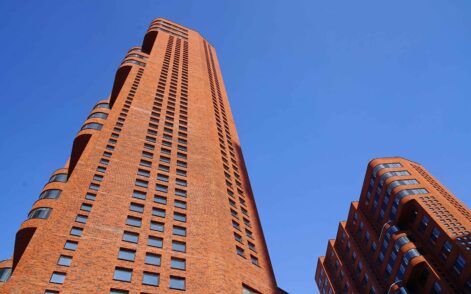
-
Amsterdam
Schutterstoren, 54 apartments
living,architectuur,interior,amsterdam,dkv-until-2013,built