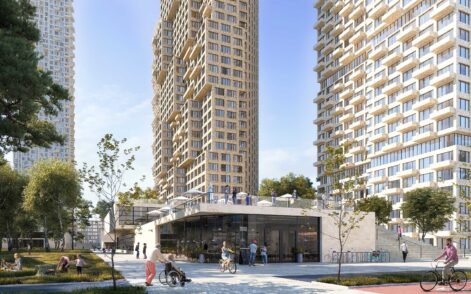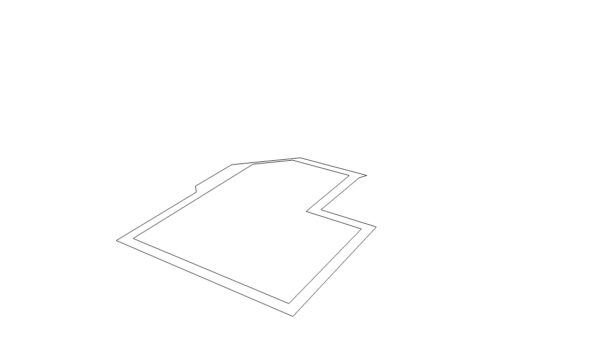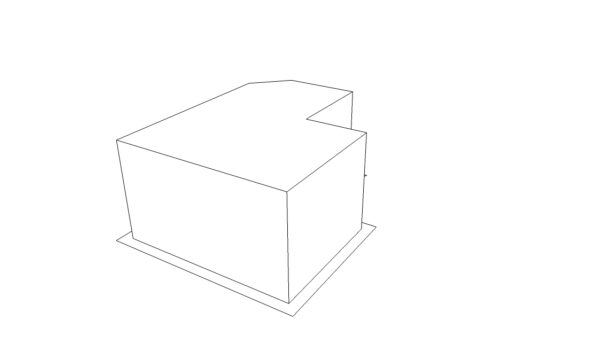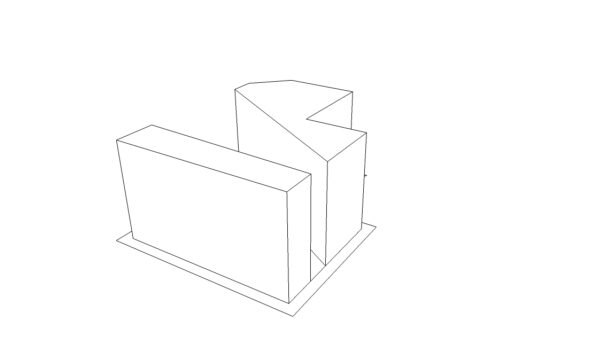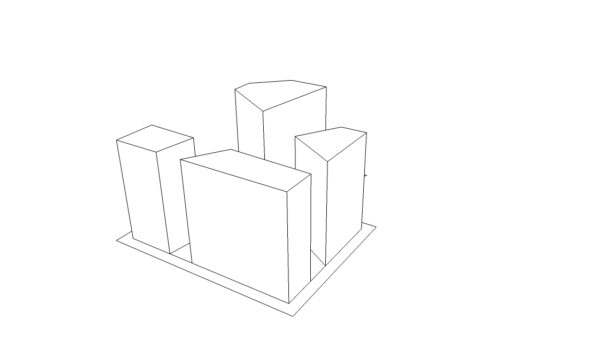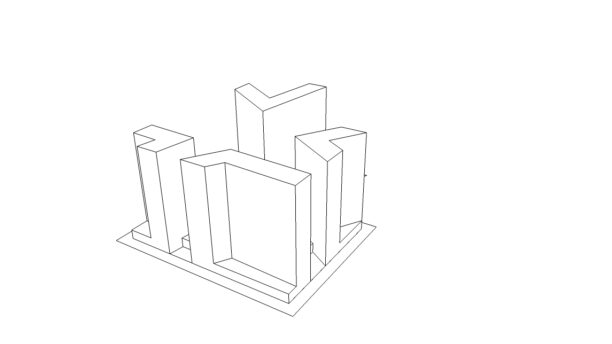Moscow
Cut Diamond, high density housing
designed by
team pauldevroom + sputnik
status
invited competition, 2nd prize, 2014
program
110.000 m2 – 860 apartments, 10.000 m2 commercial, 1.000 car parking garage
client
PIK, Moscow
design team
Paul de Vroom, Henk Bultstra, Bert Karel Deuten, Rik de Ruiter, Luuk Soltenborg
renders
Utovar, Rotterdam
For successful living #
The site of the new residential complex ‘Rublevskoye 101-105’ distinguishes itself from the surrounding buildings by its cornerstone position and ‘gateway effect’ towards Yartsevskaya Ulitsa. It is a much needed addition, that stands out by its unexpected, self-conscious architecture.
At the same time the complex has the potential to become an urban hotspot that Muscovites will love to visit. But above all the new complex has an identity that makes its inhabitants feel at home, inside their well-sunned apartments and likewise in the diverse collective spaces that are offered to them. The nearness of the Moskva river with its attractive greenery completes the modern lifestyle at Rublevskoye 101-105.
The ambition mentioned above, together with the large program of 110.000m2 and the limited height of 75 meters asked for a clever concept for an extreme high density. Even more since the directions of the sun and the Moskva river are opposite.
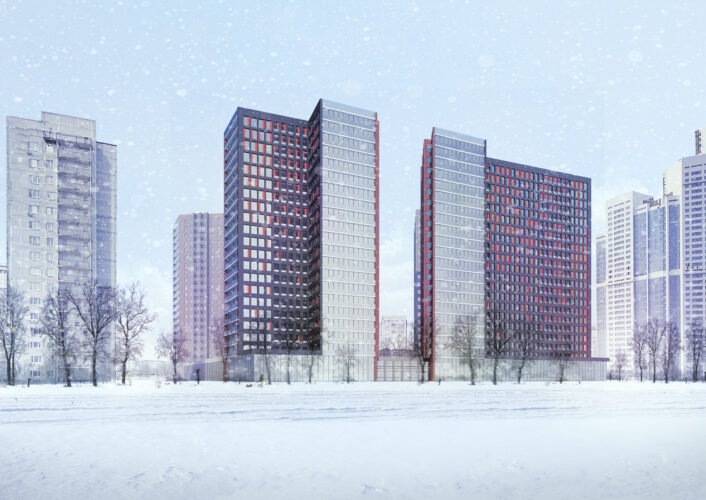
Our first calculations regarding the given rent-able square meters versus the strict requirements regarding sunlight entry into the apartments, taught us that the we had to ‘design with sunlight’. We started with the maximum building envelope by raising the available area of the plot to the maximum building height. The resulting volume is cut out by wedges from the two sunny sides, SE and SW. The outcome is four very specific buildings that vary in shape and proportions, but at the same time form an ensemble with its own strong identity. This character of a singular architectural ensemble ensures that the project beautifies the chain of buildings along Rublevskoye Shosse and likewise completes the monumental entrance to Yartsevskaya Ulitsa.
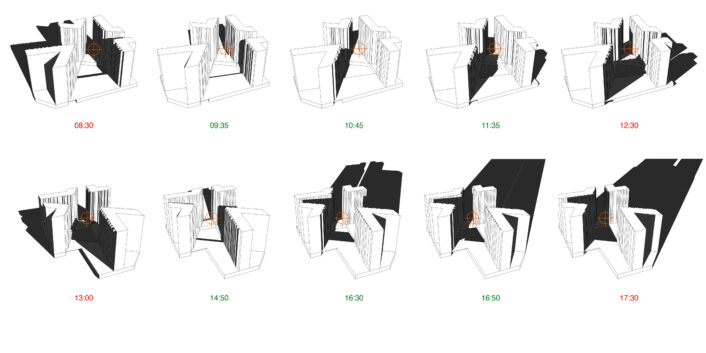
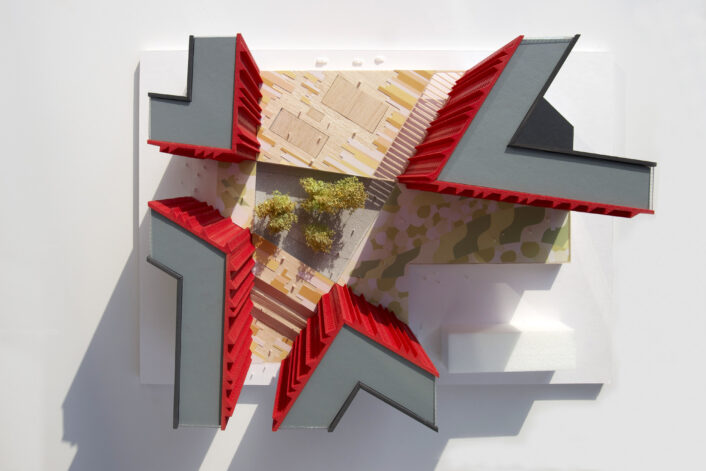
The Rublevskoye 101-105 Apartments will offer inhabitants a variety of choices: in atmospheres, in facilities, in apartments and their future possibilities. The six entrance lobbies and the lift lobbies on the higher floors are completely different in space, design and material.
A pebble stone patio with nine existing trees at the heart of the complex will be a lively square with a daycare, a restaurant, a pharmacy and a supermarket all opening onto it. There also is a McBike shop where inhabitants can collect free bikes for a healthy ride through the Moskva river scenery. The star-shaped deck on the first floor accommodates a romantic collective garden and a wooden platform for sports and play.
On the apartment floors, along the corridor, are linear zones with the functional elements of the dwellings. Therefore all living spaces are situated on the facade. This means a complete flexible layout, even between adjacent apartments, thanks to the maximum openings in the bearing walls. 30% of all apartments are orientated towards two or three directions and the large apartments in the middle are two-sided orientated.
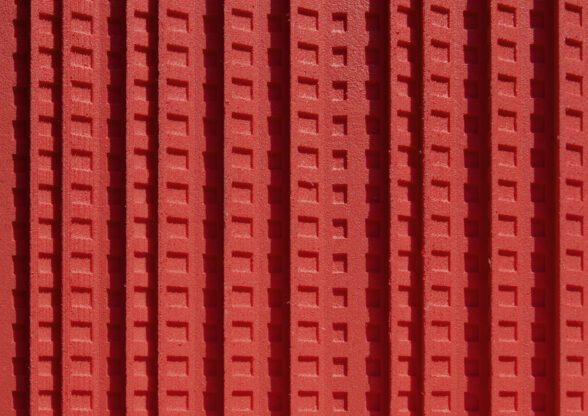
The facades are built up of a combination of three different design principles which together strengthen the iconic appearance of the ensemble. The exterior facades of the complex are ‘smooth’. The surfaces above podium level are of dark brick with a pattern of altering window sizes to which a swarm of red elements is added. At podium level and at the slender heads of the buildings the facades are ‘transparant’, made of a glazed structure that can be fully opened at the loggias on the higher levels. The technical detailing of it will be based on an industrial product that is readily available on the market.
To emphasize the interior character of the collective space in the centre of the ensemble the facades here are ‘pleated like curtains’ by means of an irregular pattern of continuous vertical lines that protrude from the surface. They contain bay windows that provide the apartments on this side with surprising diagonal vistas on the open areas in the surroundings, like the Moskva river, and the forests at Rayon Kuntsevo. The main material of these facades is red brickwork to which we would like to bestow a richness and high level of detailing comparable to the brick expressionism that reached its peak in Holland and Germany in the 1920s.
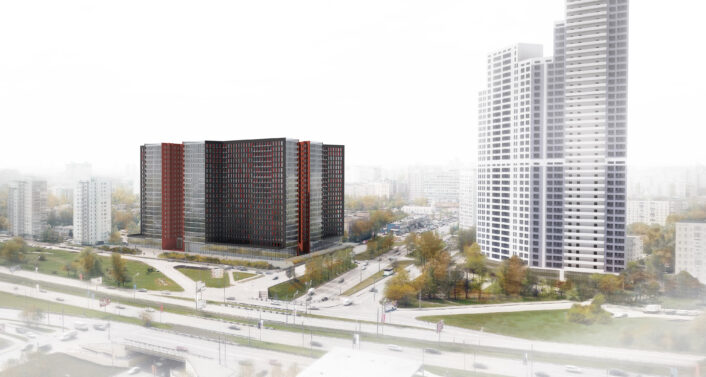
Projects
Related
Moscow City
Wellton Towers, 1.300 apartments
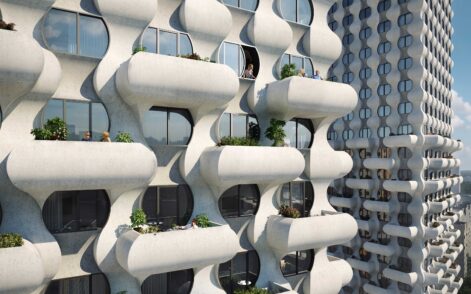
Moscow
Best Kept Secret – Donskoy 5th Proezd
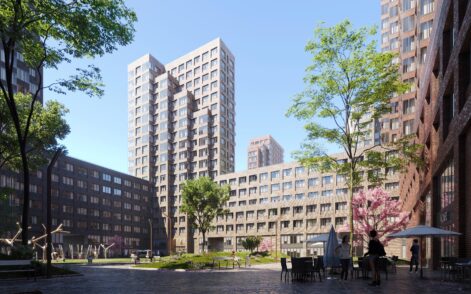
Moscow
A forest with gentle giants
