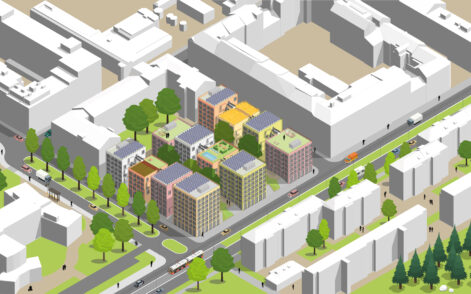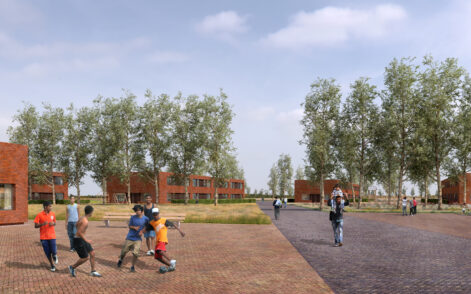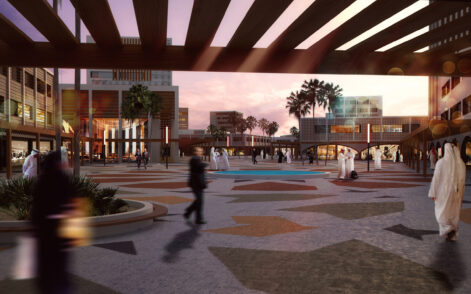during lockdown #2
During the Covid-19-lockdown period, some work got postponed, so we suddenly had some spare time. We were physically separated as well, setting up workplaces at home. As an experiment we entered another open design competition, while communicating as a team solely through Slack and Zoom. We enjoyed the experiment and the resulting design, but we even more liked it when after 2 months, we could join each other in the office again.
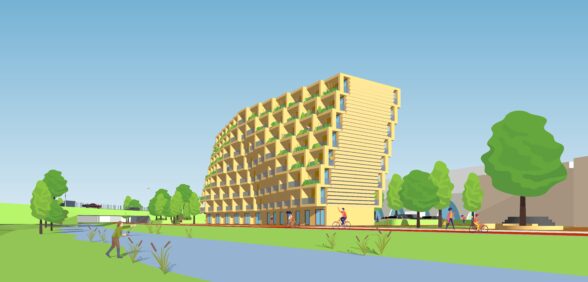
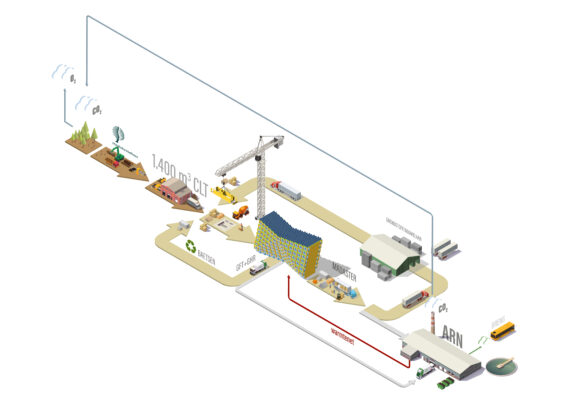
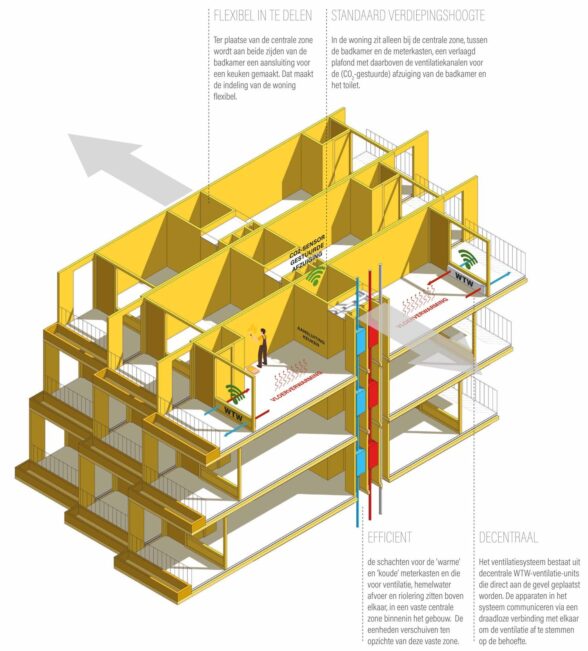
Gisse Staopel Huuse, Nijmegen
The assignment is crystal clear about the ambition: an innovative design for a comfortable social housing apartment building that is circular, energy-efficient and low-cost. We translated the ambition into three design themes with 10 characteristics.
Affordable Comfort
1. Firstly the type-plans of the apartments should fulfill the tenants wishes and be flexible to future changes. The description profiles of the imaginary tenants shows the diversity and specificity of those wishes.
2. A substantial cost-cut can be achieved by using a modular system of prefabricated units. The prefabrication is done in a controlled environment that is indifferent from the weather conditions. The units can be stacked in different configurations.
3. The apartments should be affordable; it is social housing. By designing compact apartments and by sharing extra program between neighbors, the rent can be low.
Energy Efficient
4. De design supports the energy efficiency of the building. The east-west orientation raises the comfort level substantially, therefore the heating and the lighting can be turned off more often. Next to the roof surface, the south facade can be used for the installation of solar panels.
5. Energy is generated by solar panels, the building is connected to the heating-network that is charged by the waste-energy-plant ARN and heat-pumps are applied.
Environment
6. The building is part of a sustainable life cycle. It is circular by the choice of materials used and the registration of those materials in the Material Passport.
7. The building is constructed with CLT (Cross Laminated Timber) This is far out the most sustainable choice, because it is completely reusable and it has very limited contribution to the exhaust of CO2.
8. On each floor, by installing separate dumpster tubes, it is made possible for the tenants to offer separated waste .
9. The immediate context plays an important role in the comfort. The public space is green and welcoming. The feeling of coming home starts when you park your car or bicycle.
10. The building adds to the biodiversity in the city, for example in the detailing of the facade nesting places are incorporated.
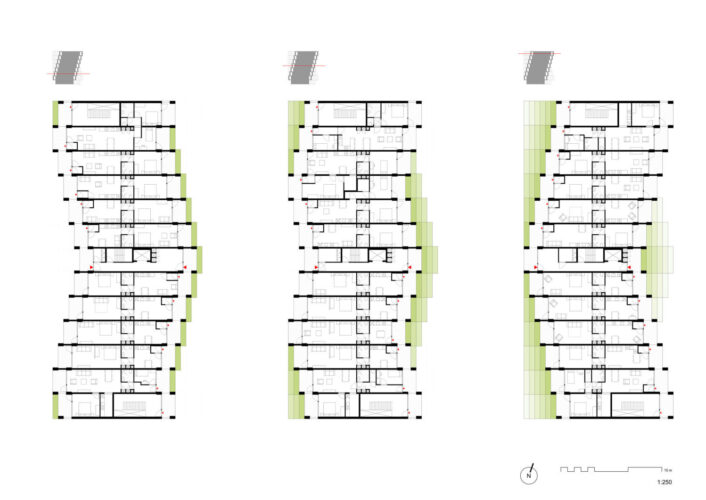
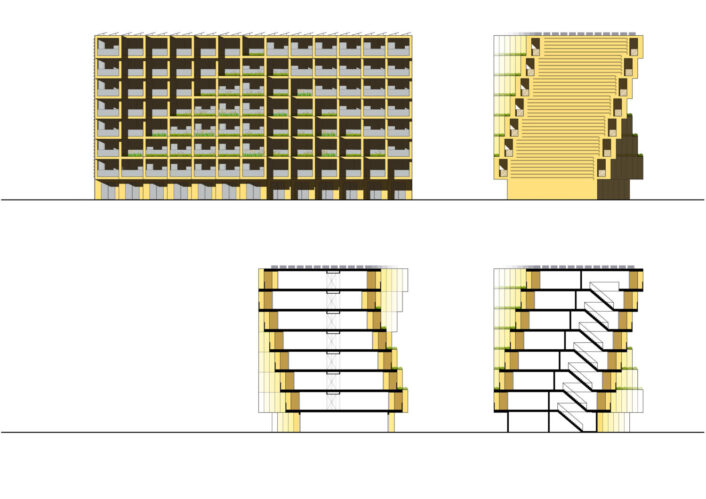
graphic samples/props by Macrovector
